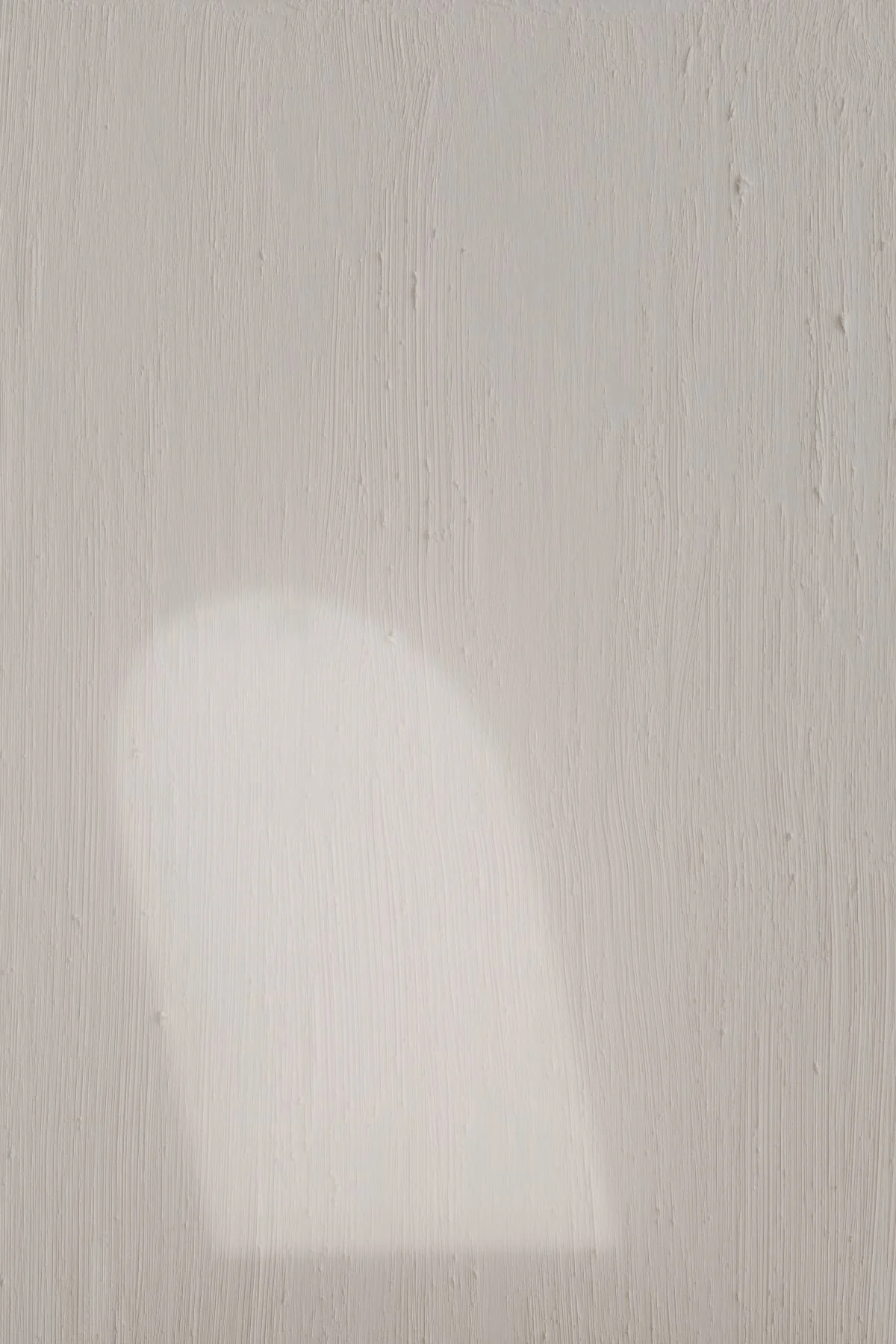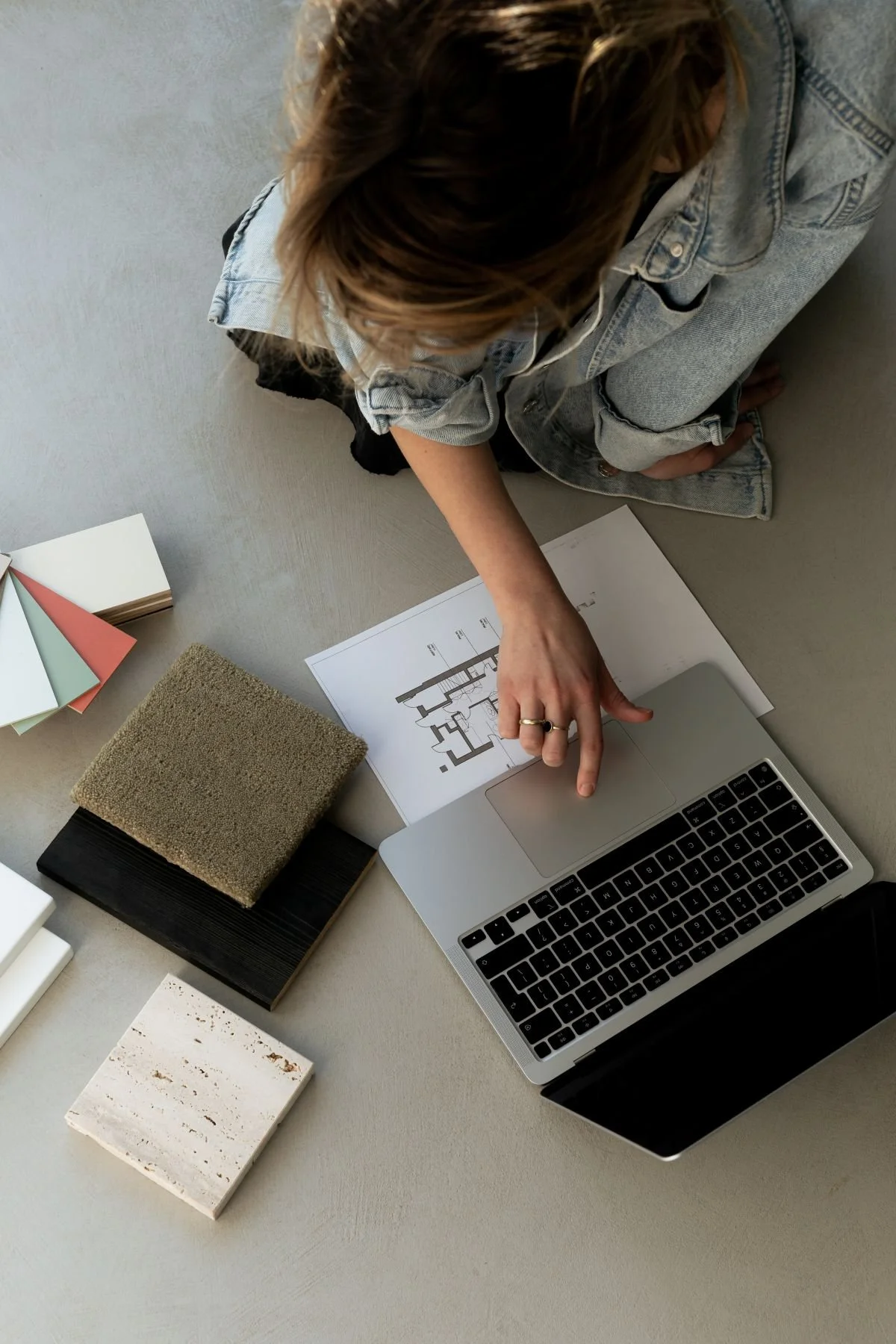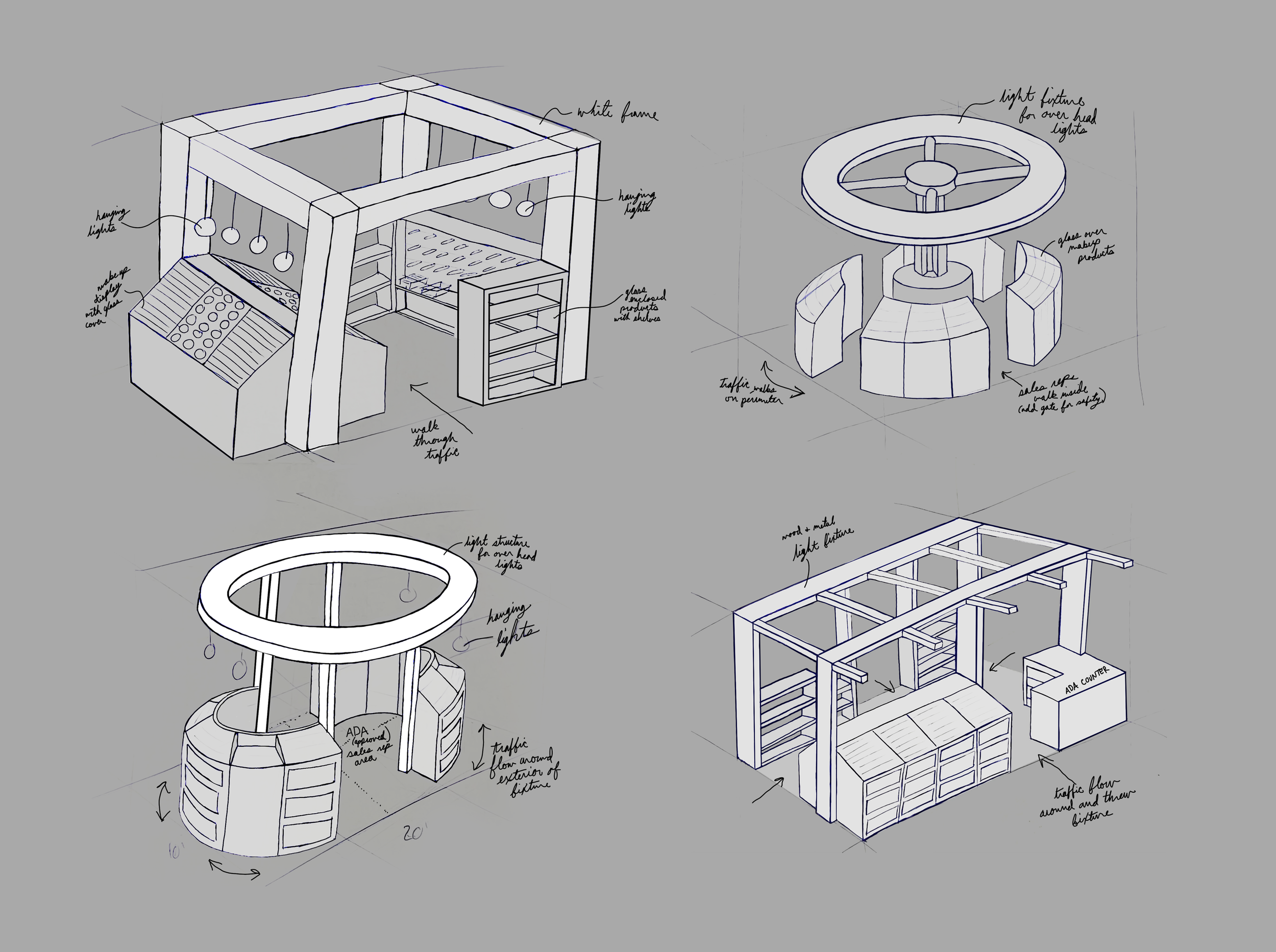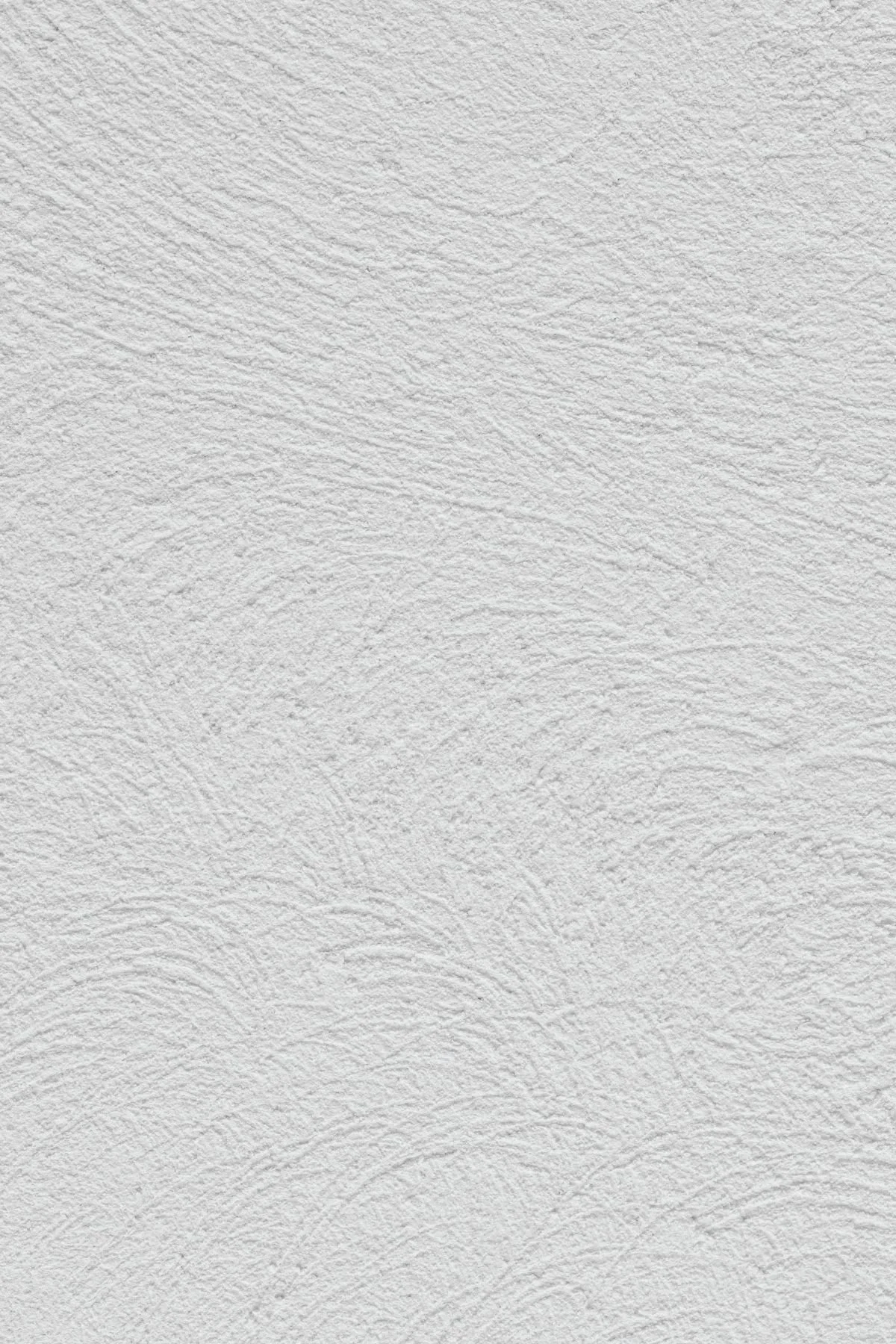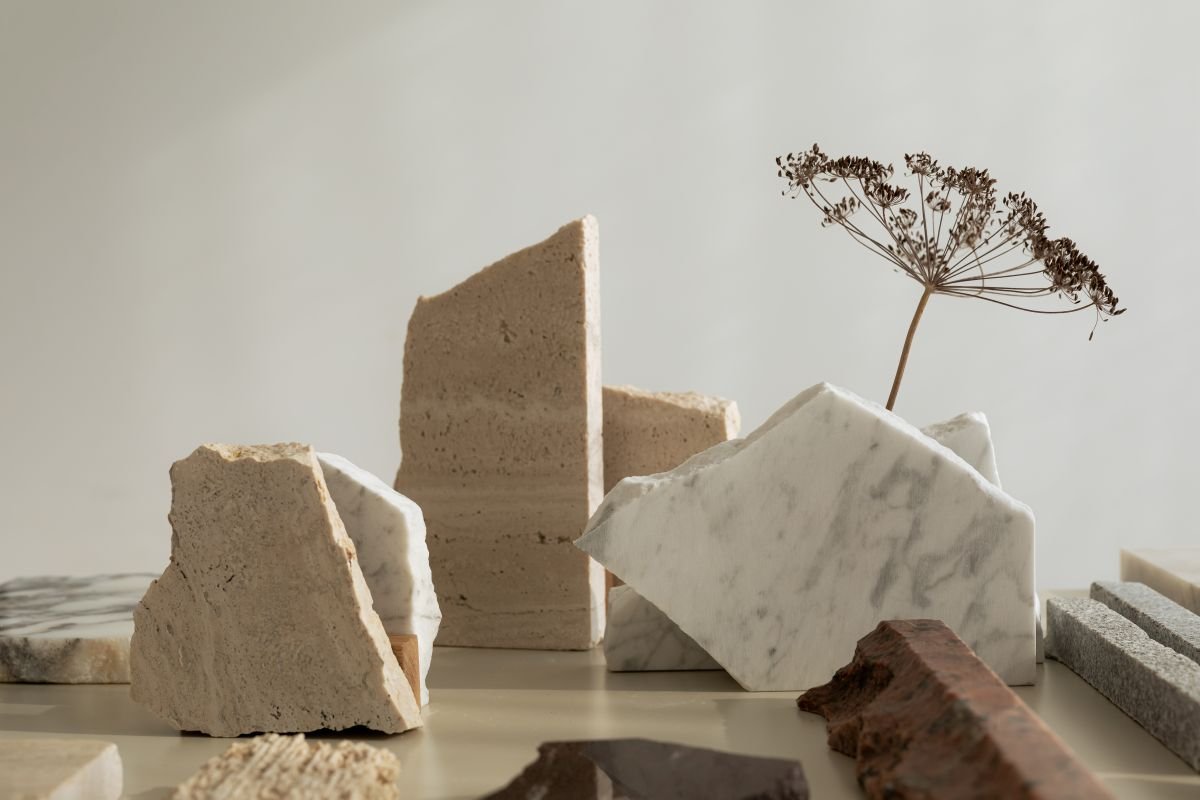
3D Design Process
My 3D design process blends creative exploration with practical execution, transforming ideas into immersive physical experiences. Whether designing a single furniture piece or a complete store environment, I approach each project with a balance of form, function, and brand storytelling.
Research & Inspiration
Every design begins with understanding — the brand, the user, and the space. I start by gathering insights through market research, mood boards, and studying customer interaction within environments. This step defines the project’s tone, materials, and purpose.
Concept Development
Using sketches and digital ideation tools, I translate ideas into initial forms. For furniture, this might mean exploring ergonomic shapes or modular structures; for store layouts, I focus on customer flow, focal points, and spatial hierarchy. I ensure that every concept aligns with the brand identity and enhances the overall experience.
3D Modeling & Visualization
I bring concepts to life using 3D modeling software such as Rhino, SolidWorks, or Fusion360, paired with rendering tools like KeyShot. This stage allows me to visualize proportion, scale, and material finishes realistically. I also integrate graphic design elements—logos, signage, textures, and packaging—to maintain a cohesive brand presence throughout the environment.
Refinement & Prototyping
After digital visualization, I refine the design based on feedback, adjusting dimensions, materials, and functionality. For furniture, I often prototype at scale to test stability and comfort; for store design, I create digital walkthroughs or physical models to evaluate spatial flow and visual impact.
Final Process & Production Support
I prepare detailed technical drawings, renderings, and visual presentations that communicate clearly to clients, manufacturers, or contractors. My goal is to ensure the final design not only looks compelling in renderings but also functions seamlessly in real-world production and installation.
